Typical kitchen compositions
Optimize reduced spaces, highlight large ones and create communicating areas …You can find everything you need to know here.
The linear kitchen
It is ideal where long narrow spaces are present or when there is just one functional wall, which can all be customised.
For optimal flow in the kitchen, it is better if the countertop has a space for placing things/ food preparation between the sink and the hob.
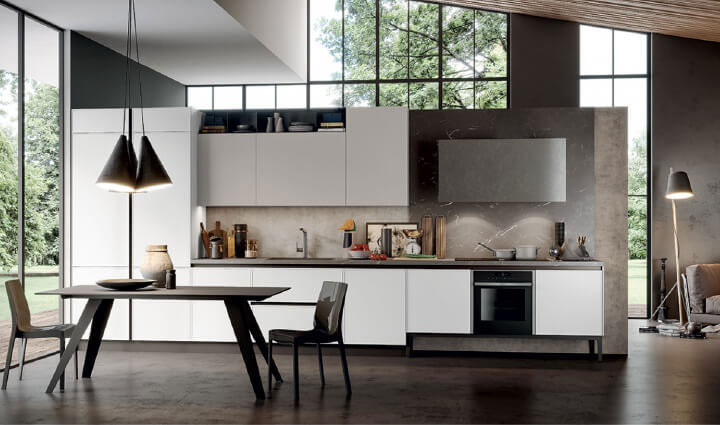

A-Sink, B-Hob, C-Oven, D-Refrigerator, E-Pantry
The corner kitchen
Also ideal in reduced spaces, it allows optimal flows of movement between the nearby sink, hob and refrigerator, with a functional area in the middle. A very practical oven recessed in tall units.
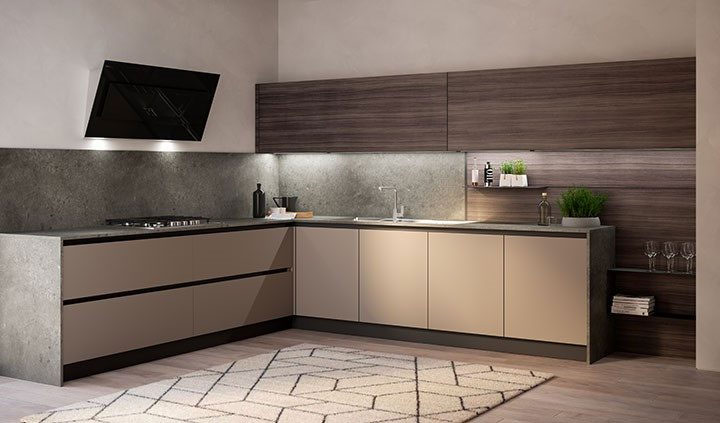
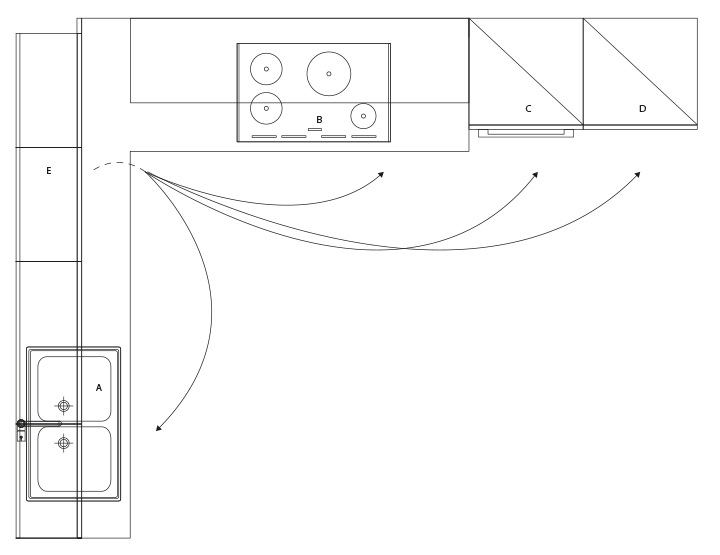
A-Sink, B-Hob, C-Oven, E-Pantry
The kitchen with a peninsula
It is mainly used in open spaces when the living area and kitchen are communicating so that the projecting countertop can be used as a snack top or worktop. A powerful suction hood is recommended.
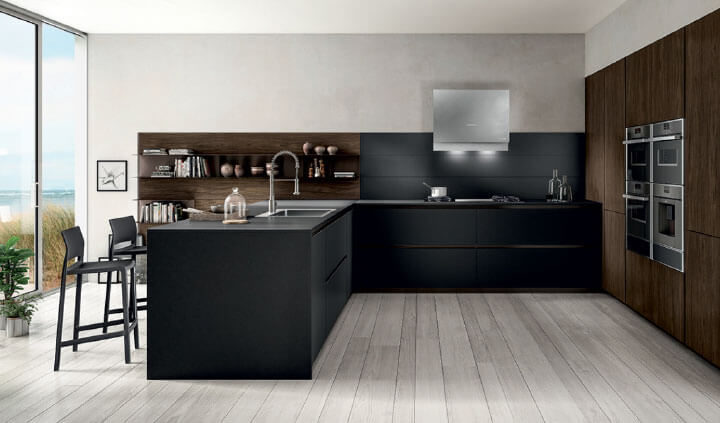
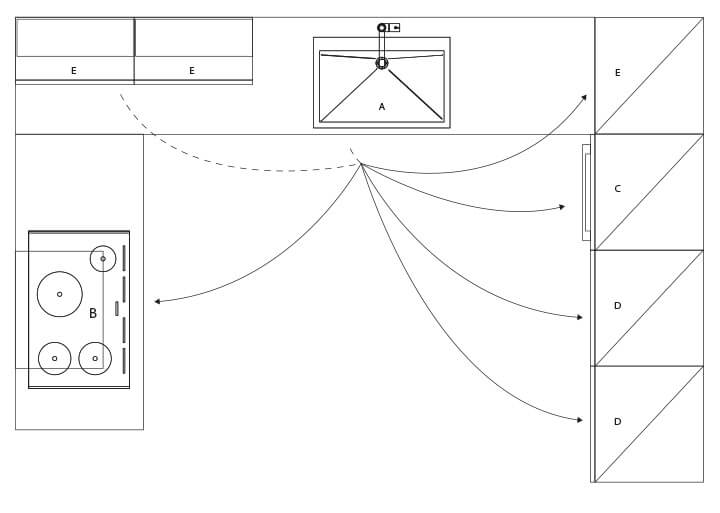
A-Sink, B-Hob, C-Oven, D-Refrigerator, E-Pantry
The kitchen with an island
Ideal for convivial occasions, it requires large spaces and special attention given to the electrical and plumbing systems, which need to be included when planning the kitchen.
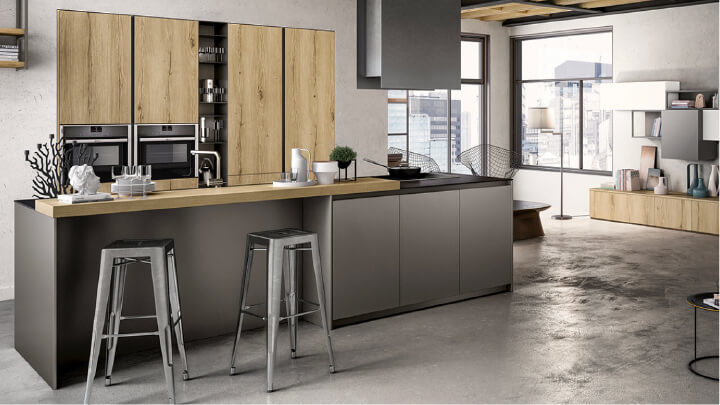
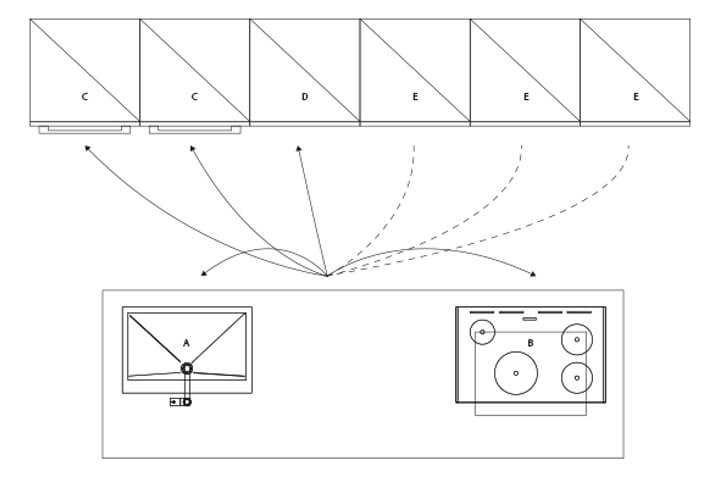
A-Sink, B-Hob, C-Oven, D-Refrigerator, E-Pantry
